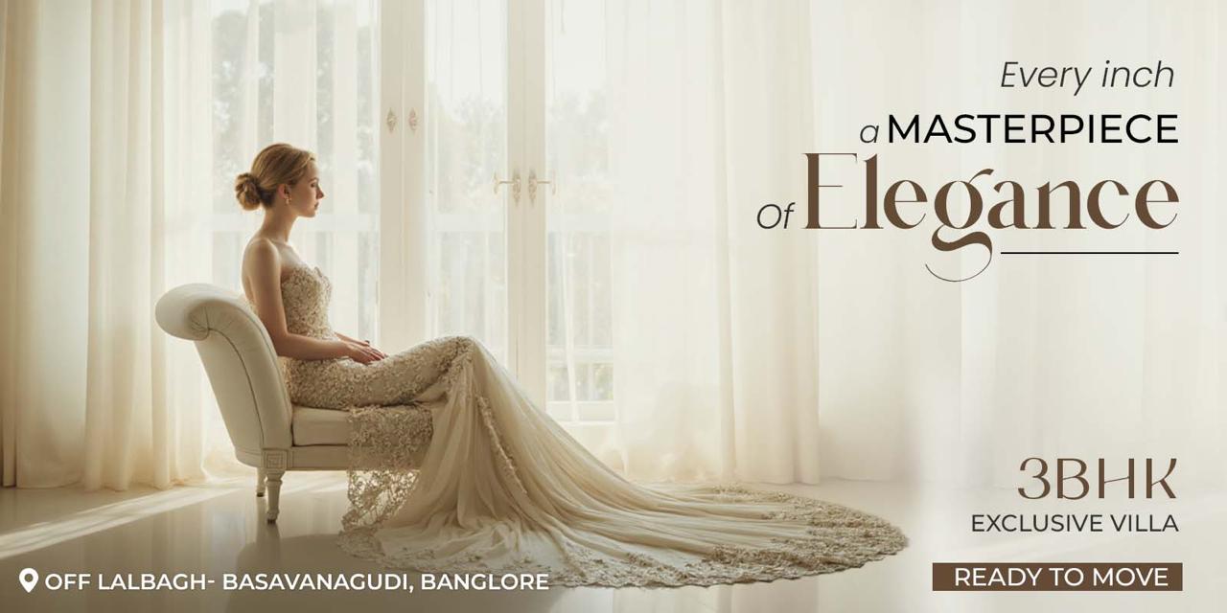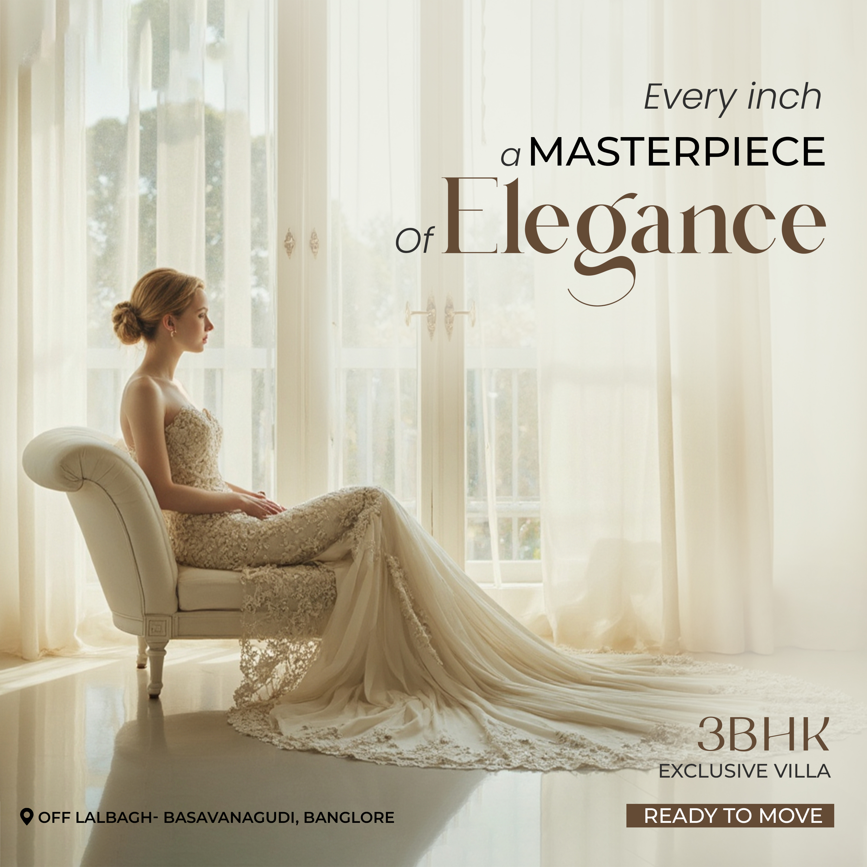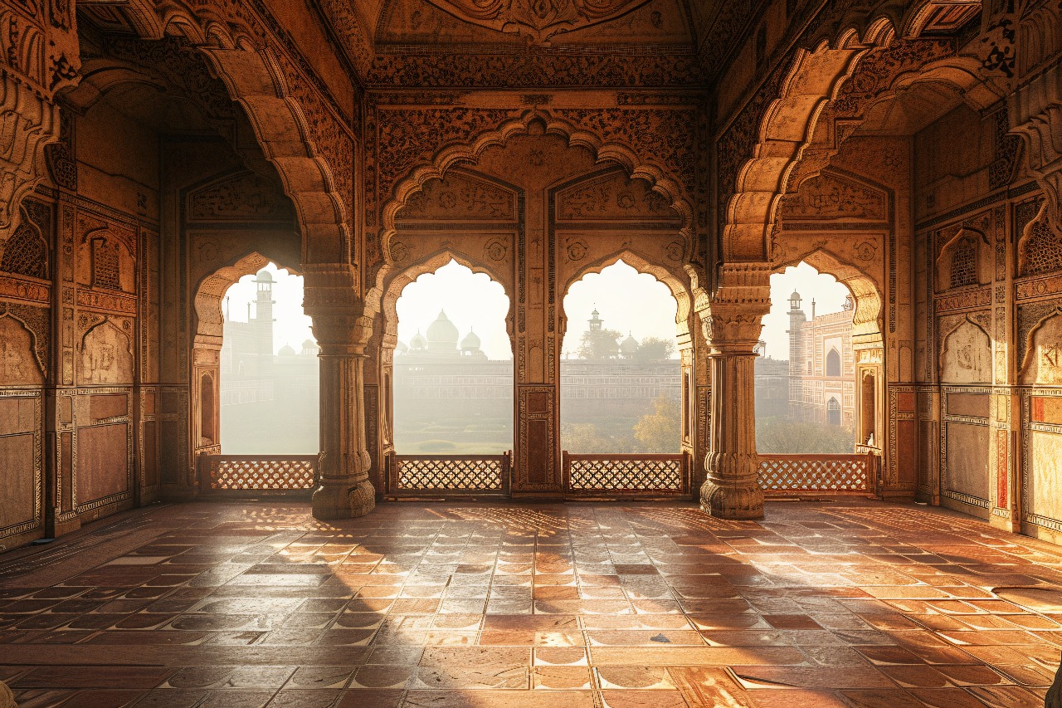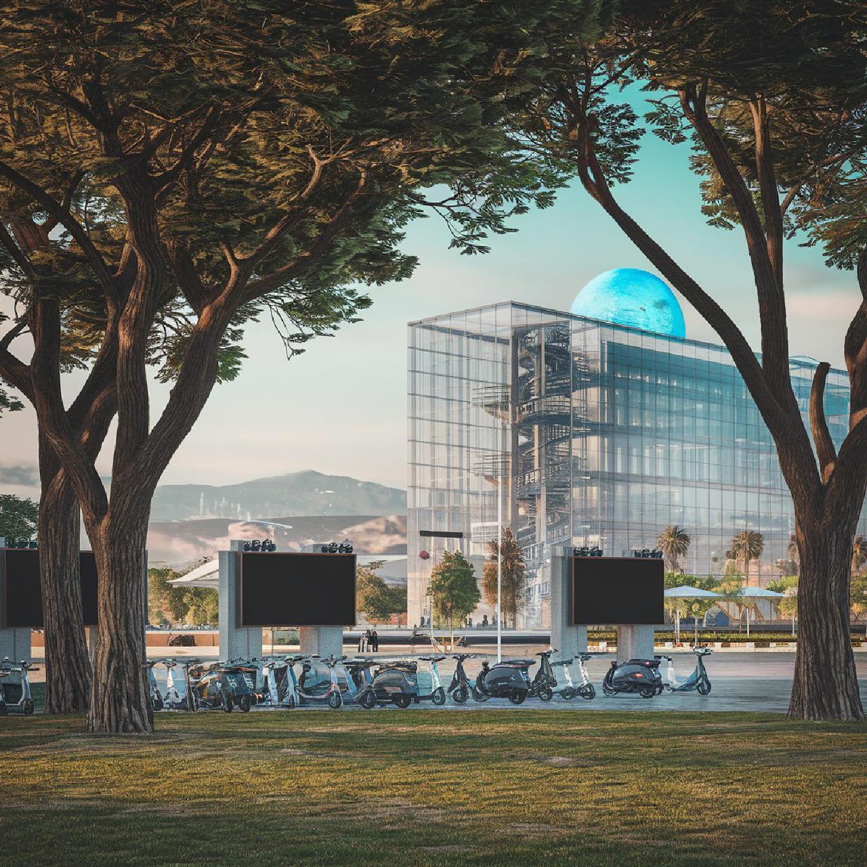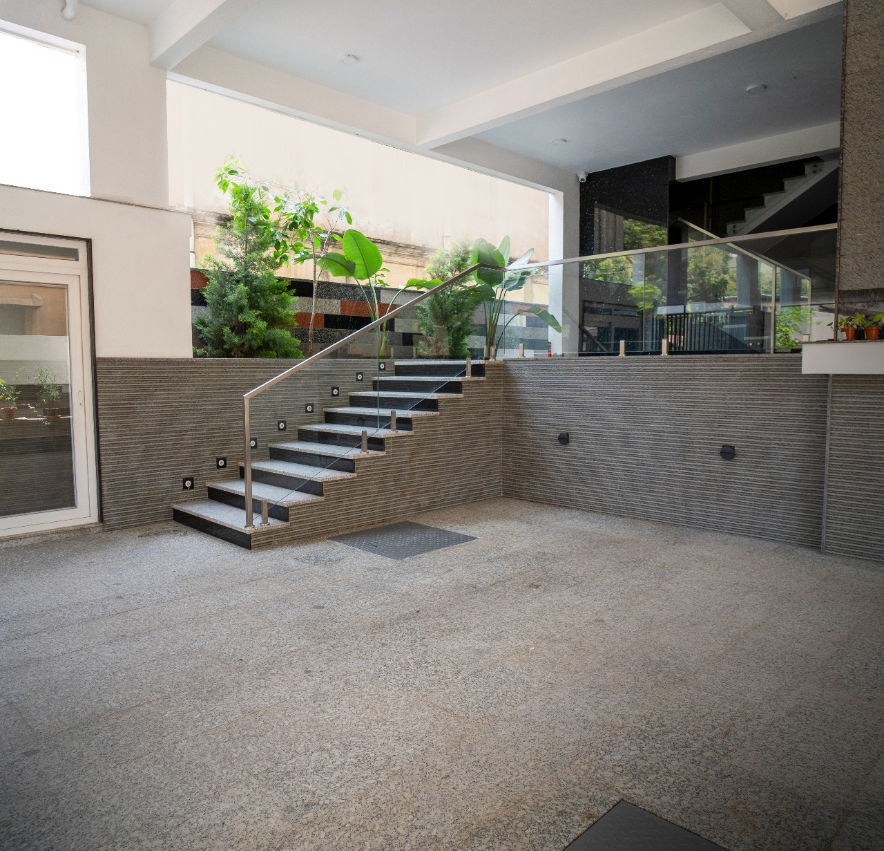Gallery
SPECIFICATIONS
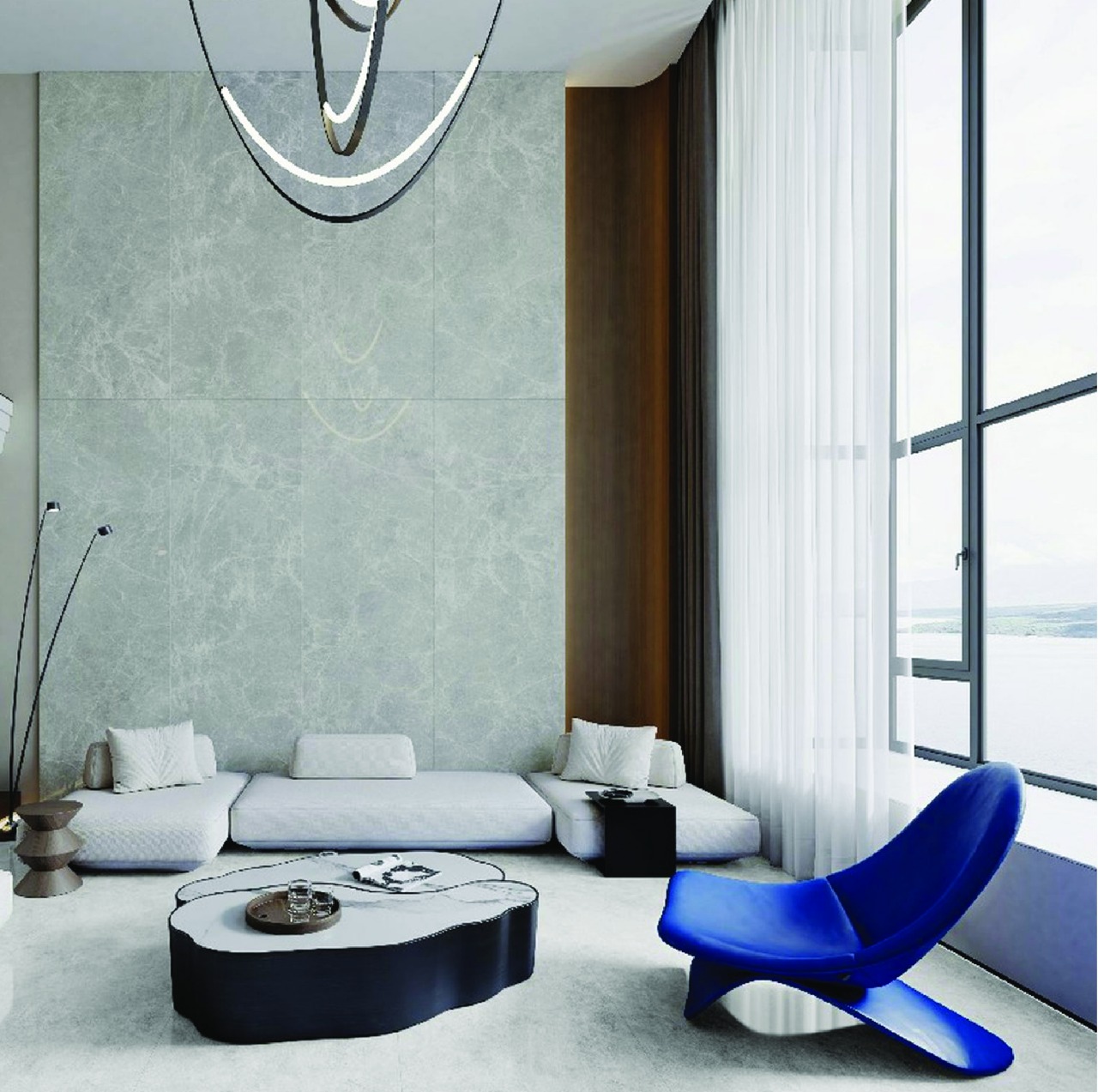
- Extensive Granite Cladding in Kitchen, Bath and Common Areas
- Hans Grohe and Vileroy & Boch Plumbing
- Duravit & Hans Grohe Sanitary
- Marble floors in common area and Full height Granite in bathrooms
- Stiebel 2023 Model heat pumps 2 borewells Grund for pressure Pumps
- All glass shower enclosures and pressure pumps included
- Wireless home automation and 2 way video door locks included
- Precision measured Aluplast German UPVC Doors and Windows with steel mesh doors
- 7x24 security and smart home features included
- Valspar Premium Paint and texture exteriors for maintenance free new look
- Under Water — 2 Borewells onsite + Kaveri Water, ZeroB water softener, purifier and deodorizer for the whole building
- 3 Balconies for vertical green garden space and blue perl granite cladding

Floor PLANS
Floor PLANS

Floor PLAN

Floor PLAN
VIRTUAL TOUR
location

location

Close T O Everything
- Lalbagh Botanical Garden - 1 Min
- Bengaluru City Junction Railway Station - 20 Min
- Kempegowda International Airport Bengaluru - 1 Hour
Nearby Stations
- National College Metro Stations - 3 Min
- Lalbagh Metro Stations - 2 Min
Nearby Malls
- Jayanagar Shopping Complex - 12 Min
- Ub City - 15 Min
- Eta Mall - 15 Min
- Nexus Mall Koramangala - 15 Min
- Lulu Mall Bengaluru - 20 Min
- Mantri Square Mall - 22 Min
- Gt World Mall - Bengaluru - 20 Min
Nearby Temples
- Kote Sri Prasanna Venkataramana Swamy Temple - 5 Min
- Shri Kanyaka Parameshwari Devi Temple - 3 Min
- Shri Eshwara Temple - 4 Min
- Sri Subrahmanya Swamy Temple - 2 Min
Nearby Health Centers
- Basavanagudi Medical Centre - 5 Min
- Rangadore Memorial Hospital - 4 Min
- The Bangalore Hospital - 7 Min
- Vanivilas Hospital - 9 Min
- Bms Hospital - 8 Min
Nearby Schools & Colleges
- Rv Public School - 2 Min
- National High School - 3 Min
- Bangalore Institute Of Technology - 6 Min
- National Degree College - 5 Min
- Vijaya College - 5 Min
- Bangalore Medical College And Research Institute - 6 Min
Nearby Fast Food & Restaurants
- Sri Krishna Darshini - 15 Min
Nearby Banks
- Hdfc Bank - 1 Min
- Axis Bank - 3 Min
- Karnataka Bank - 2 Min
- Canara Bank - 2 Min
Nearby Entertainment Zones
- Fun City - 23 Min
- Timezone - 17 Min
- Cinepolis Binnypet - 15 Min
- Pvr Inox Garuda Mall - 21 Min
- Inox Swagath Mall - 13 Min
Where We're Located
Head Office :
Ramaiyengar Road, Vishweshwarapura, Basavanagudi, Bengaluru - 560004
Site Address :
Ramaiyengar Road, Vishweshwarapura, Basavanagudi, Bengaluru - 560004.
Email :
India Sales Office :
US Sales Office :
The content presented on this website is for general informational purposes only and does not constitute a legal offer. All images, layouts, plans, amenities, and specifications shown are indicative and subject to change without prior notice. Sai Nandan Group reserves the right to make modifications as deemed necessary without any obligation.
